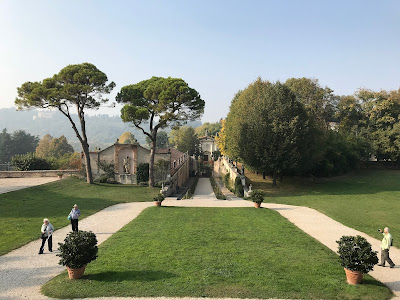The most famous of structures by the most famous of architects, Andrea Palladio, the villa is by definition one of the most perfect examples of classicism; Symmetry, scale, and proportion all reign here.
While we've all seen so many pictures of the house I still found a lot of surprises around each corner.
The first surprise was that the house creates a strong hilltop axis with the family chapel on the other side of the road from the entry drive. Who knew?
A barn and a retaining wall flank the sloped drive up to the house from the road while a small classical chapel is perched on the hillside opposite - making the visibility of the road disappear from the house much like in a British 'haha'. No, I didn't make a joke, click the link to see what a Haha is!
There is some debate about the architect of the chapel; whether it was Palladio who died in 1580 and never saw completion of the villa or the architect Vincenzo Scamozzi who finished the project. I would argue for Palladio because such an important axial connection to the house must have been an early decision.
Here are the gates to the driveway and the hoards of German tourists who crowded all my photos!
The barn on the right side of the drive has a wonderful rear facade of its own by Scamozzi -notice the tables and chairs in the loggia? A lovely spot.
The end of the barn facing the villa has a lovely composition rather than a blank facade. The small gift shop is just behind here.
The house is completely symmetrical in that all 4 sides are faced with a grand set of stairs to a temple front. Each is only slightly different but who is to know since you can't view each side simultaneously.
Sitting on a hilltop the house is visible from all sides so by that reasoning it couldn't have a back facade.
The surprise to me was just HOW visible it is to the many neighbors who view the house. It's really in the middle of the Vicenza suburbs and not nestled into the country as so many photos would lead one to believe.
The gardens aren't much to write home about, I suppose the owners realize everyone is visiting for the architecture, but this rear corner with the best views of the surroundings has a nice spot to rest and this lovely old well.
All 4 sides may be nearly identical but the views and approach of each is completely different.
The stairs have locked storage beneath them but one is able to walk underneath the porches -creating lovely vistas.
The brick house is completely covered in stucco but the basement alcoves have limestone flooring.
Light reaches basement windows covered by the entry porches via these ingenious light wells covered with bars on the floor of each porch. This keeps the tunnels below from becoming too dark as well.
I loved seeing the brickwork of the vaulted ceilings below the porches.
Above is a view of the basement as seen from below the porch. What a lovely spot this would be for a nighttime party! Originally these would have been service spaces.
But enough of the outside which we all know so well. Should we go in?
Don't forget to wipe your boots of mud.......oh wait that rusted out centuries ago....... Hope you had your tetanus shot.
Looking out from the house you get a rather cheeky view (there is your haha joke.....).
The interiors are contentious; Palladio may never have planned for such ornate interiors but owners had different ideas. The quality of the paintings is mediocre at best inside what is probably the best house in the world.
The interior hall below the dome has tromple l'oeil architectural elements while every other surface is practically covered with frescoes. The purist architect in me wishes the architecture could speak for itself - one barely notices the carved stone details for all of the painted 'noise'. I do love these terrazzo floors though. Some decoration is great but it's easy to have too much. What was it Chanel said?
Here in Palladio's section of the villa from his Quattro Libri you can sense the space without the decoration. All aspects of the design here are mathematically precise per Palladio's rules of architecture defined in his book.
I mean sure it's great but........The ceilings of the 4 principal corner rooms feature ornate plaster coves with central frescoes.
The owners are in residence although 3 of the 4 rooms are left more open for the weekly admittance of tourists.
The living room is used by the family and has modern comfortable furniture. Notice the Villa Rotonda cookie jar on the coffee table? I have one as well, see blog post on it HERE from 10 years ago! Seeing that in-situ was an exciting moment for me.
Of course I had to have my picture taken sitting on the front steps! I hope you learned a little more about the world's most famous house from my visit!































0 Comments:
Post a Comment