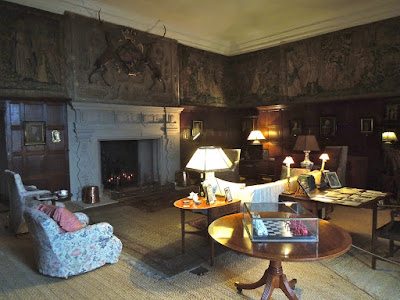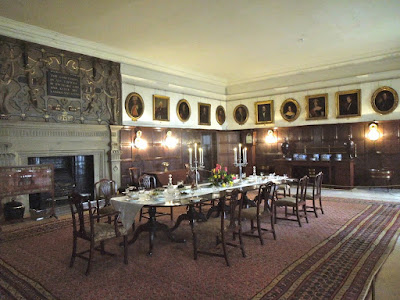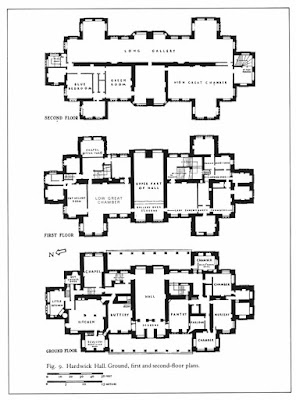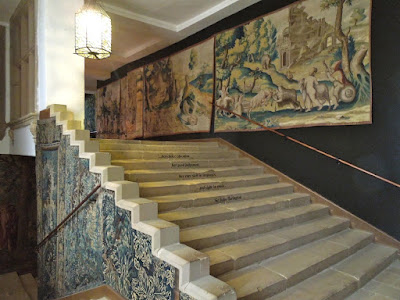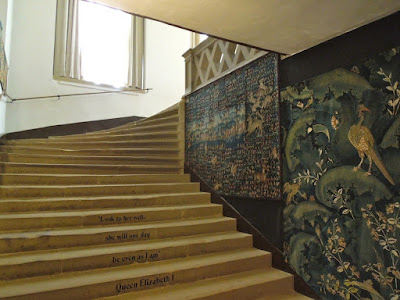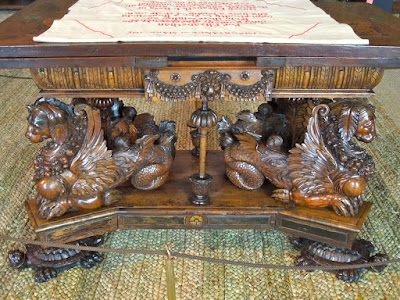Recently a few of us from my office visited an interesting new concept of a showroom here in Georgetown: Sagartstudio.
The interesting thing about the showroom is that it's actually a townhouse that has been expertly renovated as if it's a real house, utilizing many interesting products. No one lives here but you can bring your clients to see different items 'in use'.
They pride themselves that it shows how even an older traditional Washington rowhouse can incorporate modern design and the latest conveniences.
The house is branded as a Poliform showroom but all of the lighting is from my new favorite lighting company, Delta Lighting, along with other European brands furnishing the rest of the house.
As I was saying the house was beautiful renovated, even to this architect's eye; "No expense was spared". The nice thing is that one can bring a client to a high-level project to see items in situ and not a bland showroom: Very little imagination is needed here!
Everyone wants a bathtub in the master bedroom, right? Ok maybe not, but it makes for a nice picture.
The owner was telling us the house was completely gutted and basically rebuilt. In general I cannot stand recessed lighting (loathe it actually) but these small modern fixtures disappear nicely in a way that works in both modern and traditional environments.
Love this cute little reading sconce.
Generally nicer recessed architectural fixtures like these are many times more the cost than the average recessed can from home depot but the Delta lighting is actually pretty reasonable and definitely affordable.
These small recessed spots are great.
Another great product is this recessed track system into which many types of fixtures can fit.
I love the adjustable lights which pull down from the track (or recess) so that you can aim them at artwork.
These recessed floor lights work well in a bathroom or anywhere you need a little extra night-lighting; hallways perhaps?
Also featured are trufig recessed electrical outlets which are a nice minimal approach. Here Sagartstudio used them in black as a contrast to the white walls. Generally I have spec'd them in the wall color so they disappear but this is a nice look too.
I love these kitchens that sort of fold away when not in use which are great for city apartments; looking like a built-in wardrobe system or paneled wall when not in use.
Another interesting product were these adjustable recessed lights that were small enough to fit into the stair carriage.
These lit the exposed brick wall nicely; stair lighting is always tricky!
Another interesting sconce that doubles as an art piece are these flat light fixtures which appear to be 3-d, rather like Sol LeWitt.
And who says plumbing fixtures can't be fun colors? I forget the Italian company who makes these but rather fun for a child's bath.
Believe it or not this is not a sponsored post (other than the glass or two of champagne I enjoyed...ok 3) but I wanted to share some fun new products. If you're in the DC area I highly recommend a visit to the Sargartstudio to see these products for yourself -tell them ArchitectDesignblog sent you!
The interesting thing about the showroom is that it's actually a townhouse that has been expertly renovated as if it's a real house, utilizing many interesting products. No one lives here but you can bring your clients to see different items 'in use'.
They pride themselves that it shows how even an older traditional Washington rowhouse can incorporate modern design and the latest conveniences.
The house is branded as a Poliform showroom but all of the lighting is from my new favorite lighting company, Delta Lighting, along with other European brands furnishing the rest of the house.
As I was saying the house was beautiful renovated, even to this architect's eye; "No expense was spared". The nice thing is that one can bring a client to a high-level project to see items in situ and not a bland showroom: Very little imagination is needed here!
Everyone wants a bathtub in the master bedroom, right? Ok maybe not, but it makes for a nice picture.
The owner was telling us the house was completely gutted and basically rebuilt. In general I cannot stand recessed lighting (loathe it actually) but these small modern fixtures disappear nicely in a way that works in both modern and traditional environments.
Love this cute little reading sconce.
Generally nicer recessed architectural fixtures like these are many times more the cost than the average recessed can from home depot but the Delta lighting is actually pretty reasonable and definitely affordable.
These small recessed spots are great.
Another great product is this recessed track system into which many types of fixtures can fit.
I love the adjustable lights which pull down from the track (or recess) so that you can aim them at artwork.
These recessed floor lights work well in a bathroom or anywhere you need a little extra night-lighting; hallways perhaps?
Also featured are trufig recessed electrical outlets which are a nice minimal approach. Here Sagartstudio used them in black as a contrast to the white walls. Generally I have spec'd them in the wall color so they disappear but this is a nice look too.
I love these kitchens that sort of fold away when not in use which are great for city apartments; looking like a built-in wardrobe system or paneled wall when not in use.
Another interesting product were these adjustable recessed lights that were small enough to fit into the stair carriage.
These lit the exposed brick wall nicely; stair lighting is always tricky!
Another interesting sconce that doubles as an art piece are these flat light fixtures which appear to be 3-d, rather like Sol LeWitt.
And who says plumbing fixtures can't be fun colors? I forget the Italian company who makes these but rather fun for a child's bath.
Believe it or not this is not a sponsored post (other than the glass or two of champagne I enjoyed...ok 3) but I wanted to share some fun new products. If you're in the DC area I highly recommend a visit to the Sargartstudio to see these products for yourself -tell them ArchitectDesignblog sent you!
















































